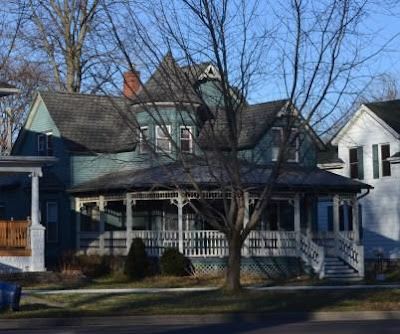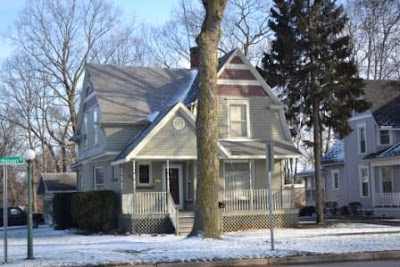
The Corbin-Bechaka House was constructed in about 1865 and designed in the "cube" Italianate style. The home’s architecture developed with successive owners of the house. Horace Corbin had the home constructed in about 1865. At the time it was constructed Corbin owned the entire block on the west side of Michigan Street between Harrison and North Streets. An engraving of his estate is in the 1875 Atlas of Indiana. Corbin contracted with architect William S. Matthews to make renovations to his home in 1880. The original plan was called “execrably designed as to practically deprive its owner of at least one-third of the room which should have been at his disposal…the interior of the home was remodeled in its entirety”. The second owners, the Hesses, made additional changes to the home in about 1915. The Hesses contracted with William Foker, a local stone mason of some fame, to create a new front porch and a new porch on the south side of the home. It seems reasonable that the concrete terrace walls that form the south and east edge of the lawn was constructed at about this time. This would have also been about the time the estate was divided into building lots. The third owner, the Bechaka family, was the first to enclose the porch and added the decorative iron balcony railing during the early 1950s. The home had extensive restoration under the fourth owner, the Emmons family, in 2005.
Horace Corbin was born in 1827 in Troja County, New York. By the time he arrived in Plymouth, Corbin was already a practicing attorney. He was elected prosecuting attorney for Marshall County in 1852. In 1862 he was elected State Senator from the district represented by Marshall and St. Joseph Counties. In 1872 he was elected as the city of Plymouth’s first mayor. In 1875 Governor Hendricks appointed Corbin as the judge of the 41st Judicial District. Corbin was also heavily engaged in the real estate business and owned two large farms in the county. He was married to Catherine Houghton, the daughter of John Houghton, in 1853. They had three children: Manfred, William, Horace, Charles, and Cleon. The Corbins are recorded at this location in the 1870, 1880, and 1900 censuses. Horace Corbin died in 1897. Lewis Hess was the second owner of the house. Hess was the president of the Marshall County Savings and Trust Bank located in downtown Plymouth. Lewis and his wife, Ona, had four children: Pansie, Faye, Lelia, and Frederick. The Hesses lived at this location into the 1930s. Harry Bechaka immigrated to the United States from Greece during the 1930s. He and his wife purchased the home and it remained in the family until the 1990s. Bechaka operated a restaurant in downtown Plymouth.


This home is considered a bungalow and was constructed in about 1925. It appears that Lyman and Eunice Butler were the first occupants of this house, though they had moved by the 1940s. The Butlers were married in 1924. The home was constructed soon after. Lyman Butler was the Marshall County Extension Agent for nearly twenty-five years until his death in 1947. The Butlers were living at this residence in the 1930 census but moved soon afterward to a home on Pearl Street in the south side of the city.
And that concludes our trip down North Michigan Street....but more to come from other parts of town including the south side.



















